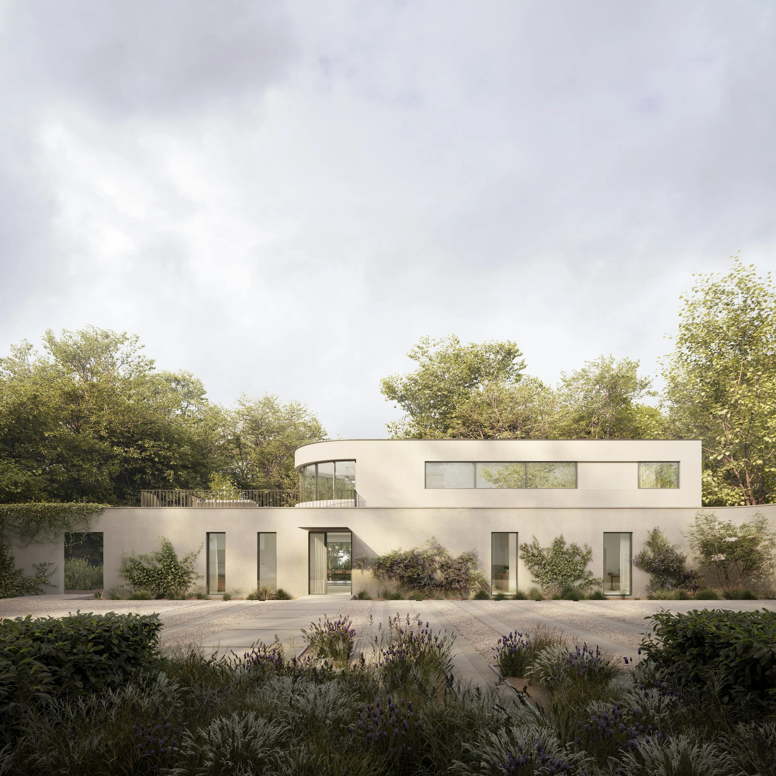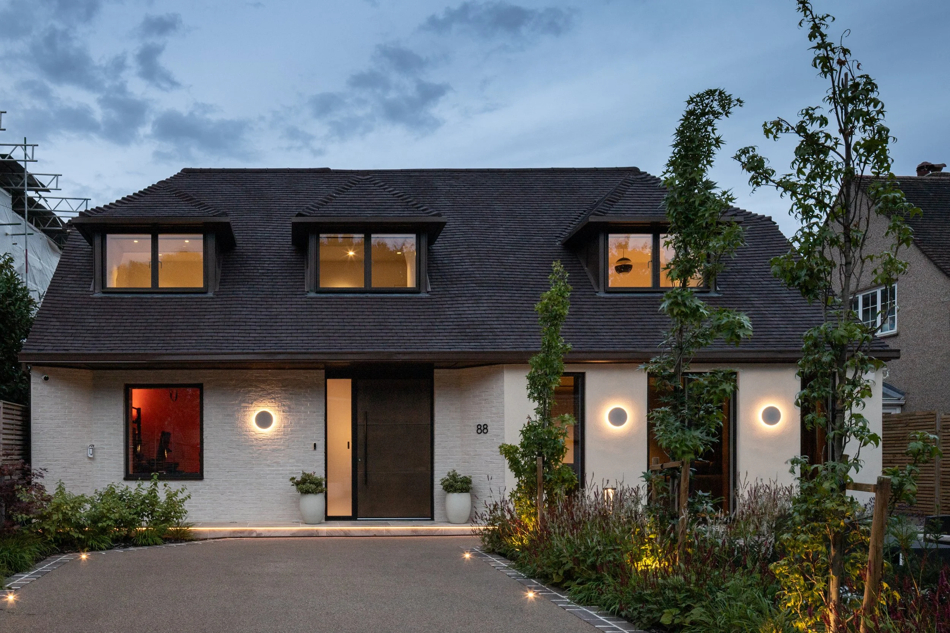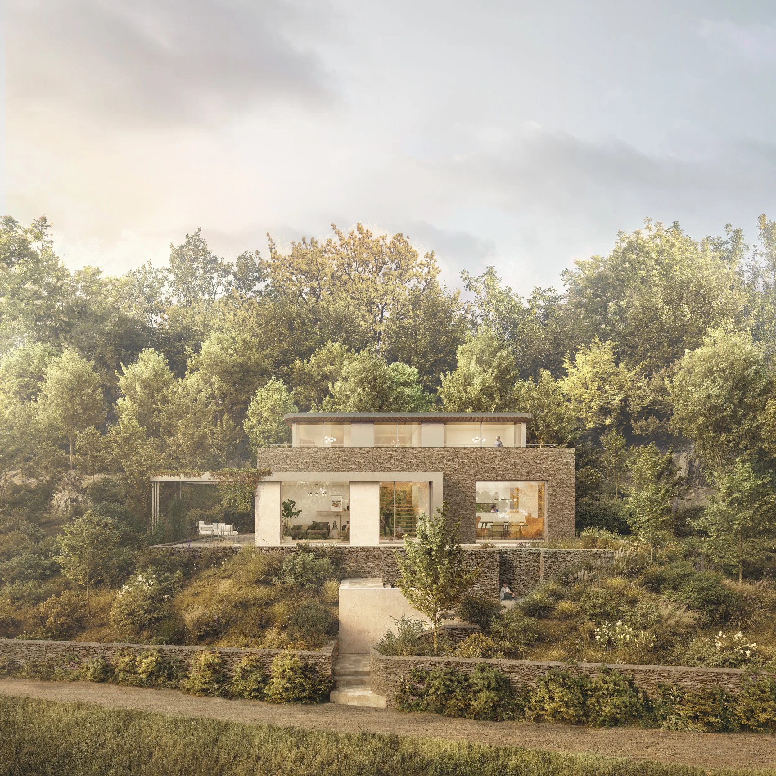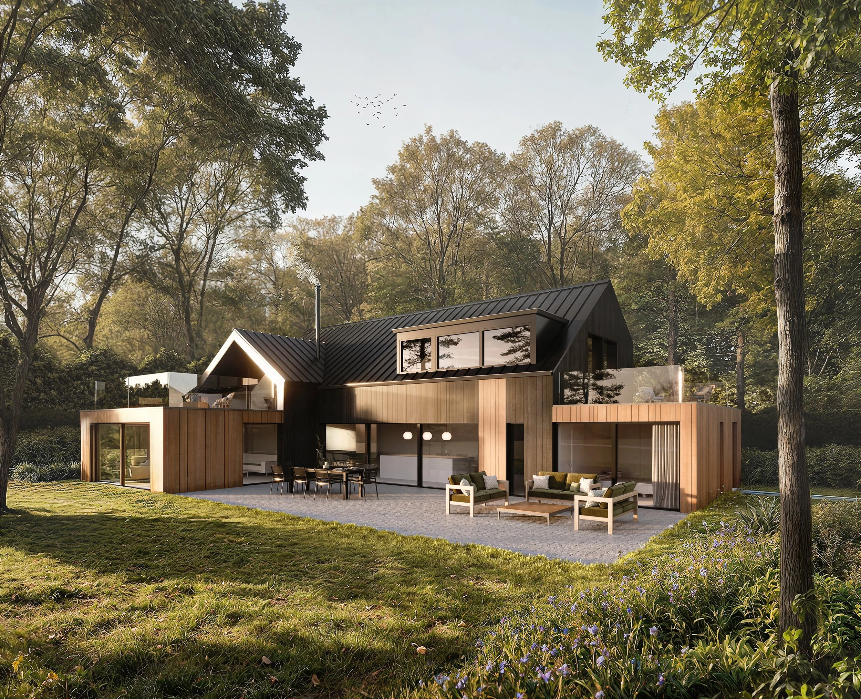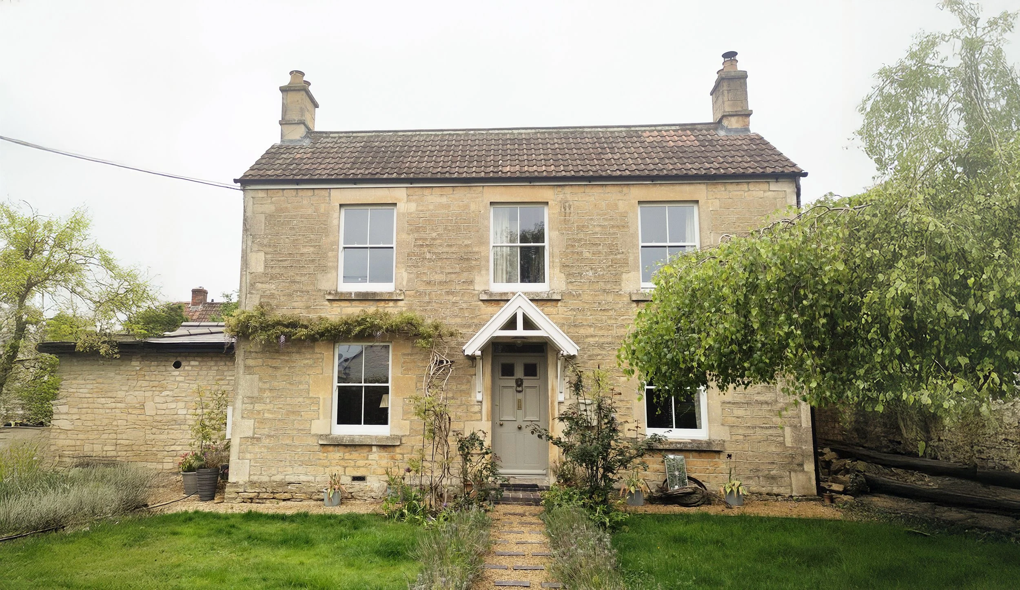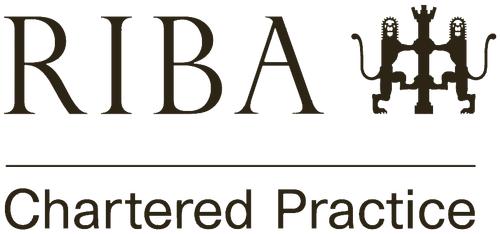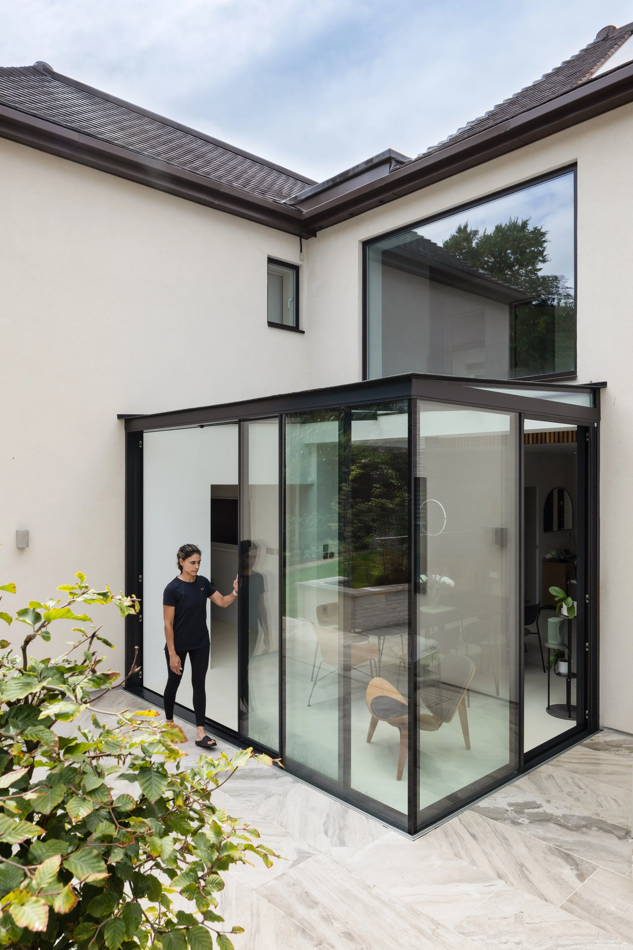Architecture rooted in everyday life.
At ReFrame Studio we design well-crafted, sustainable buildings for homeowners, developers, and communities — with a focus on people, place, and long-term value. We can help you with every step of the process, from design ideas to planning applications, building regulations and project management.
Projects
Our Services
Whether you’re planning a self-build, developing a property, or creating a community space, the process can feel complex and overwhelming. That’s why we follow the Royal Institute of British Architects’ Plan of Work, guiding you through every stage from 0 to 7 in a clear, structured way—so you always know what’s happening next, what decisions need to be made, and how each step adds value to your project.
From our very first conversation about your vision, site, and budget, right through design, planning, building regulations, and construction management, we’ll be with you every step of the way.
Along the journey, we’ll help you:
Keep your budget on track by making smart design decisions early to avoid costly changes later.
Navigate the planning and approval process smoothly, taking the stress out of red tape.
Choose the right builder with clear, detailed drawings so nothing is left to chance.
Avoid common pitfalls through experienced oversight and timely problem-solving during construction.
Below is a simple breakdown of what each stage means, and how we make the process smoother, clearer, and more rewarding for your project.
Full Architectural
Services.
-
Stage 0 – Getting Started
We talk through your vision, your site, your goals, and your budget. We’ll look at what’s possible, what’s realistic, and outline the best approach for your project.
Benefit:
You’ll know exactly where to start and have a clear plan for moving forward with confidence.Stage 1 – Defining the Brief
We set out exactly what the project needs to deliver—whether that’s a home for you, a property for sale, or multiple units for rent. We also gather essential information like surveys and planning constraints.
Benefit:
You’ll have a precise brief that keeps the project focused, on budget, and aligned with your goals.Stage 2 – Concept Design
We create initial ideas, sketches, and 3D models so you can see how the project could look and work. This stage explores layouts, style, and overall design direction.
Benefit:
You’ll be able to visualise your project early, making decisions with clarity and excitement. -
Stage 3 – Developed Design
We refine the chosen design, making sure it works technically and fits planning requirements. We will advise you on any risks and additional information required for planning. We then prepare and submit your planning application.
Benefit:
Your design will be planning-ready, with fewer risks of costly redesigns later. -
Stage 4A – Technical Design
We produce detailed construction drawings, specifications, and schedules so the builder knows exactly what to do, what to use, and how it all fits together—minimising delays and misunderstandings on site.
Benefit:
Clear instructions mean smoother construction, better quality, and fewer surprises.Stage 4B – Tender Management
We help you manage the tender process, invite builders to bid, evaluate their proposals, and negotiate contracts to find the best fit for your project.
Benefit:
You’ll select the right builder with confidence, securing competitive prices and clear agreements. -
Stage 5 – Construction
The build gets underway. We can carry out site visits, value the works and resolve any issues to keep the project on track and in line with the agreed design.
Benefit:
You get peace of mind knowing payments are handled properly, any problems are resolved quickly, and the build is progressing to plan.Stage 6 – Handover
Once the build is complete, we make sure everything is finished to the agreed standard and ready for you—whether that means moving in, marketing for sale, or letting.
Benefit:
You can take possession of a fully completed, high-quality building ready for its intended use. -
Stage 7 – Aftercare
Even after completion, we can help with snagging, future changes, or advice on maximising the property’s potential.
Benefit:
Continued support ensures your investment performs well long after completion.
If you’re a designer, developer, or homeowner juggling multiple responsibilities, we can take the stress off your shoulders by managing your project from start to finish.
We coordinate all the moving parts—liaising with contractors, consultants, and suppliers—to keep everything on schedule, on budget, and to the highest quality standards.
Our proactive approach means potential issues are spotted early and resolved quickly, so your project runs smoothly with minimal surprises.
Whether you need full oversight or support with specific phases, we tailor our service to fit your needs and free up your time, so you can focus on what matters most to you.
Project Management Services.
Modular Construction.
We have hands-on experience with modular construction methods, including Structural Insulated Panels (SIPs), Insulated Concrete Formwork (ICF), and CNC fabrication techniques.
These modern building approaches allow for faster, more efficient construction with high precision and improved sustainability. By prefabricating components off-site, projects can benefit from reduced waste, tighter quality control, and shorter build times on site.
If you’re a self-builder interested in a fully modular home or incorporating prefabricated elements into a traditional build, we can guide you through the design and technical processes to maximise the advantages of these innovative methods.
Meet the Team
ReFrame Studio is a RIBA chartered practice founded by Scott Lewis and Carly Mallon.
We believe great design connects people and places, challenging how buildings are imagined and made. Our collaborative approach blends creativity with careful attention to detail, delivering projects that are thoughtful and built to last.
-
Architect | Founder
BSc(Hons) MArch ARB RIBA PGDipCertScott is an RIBA registered architect who combines award-winning design expertise with practical building knowledge. His portfolio includes numerous bespoke homes, including an RIBA Award-shortlisted house on the South Coast, giving him insight into creating exceptional living spaces.
With a passion for innovative construction methods, Scott built his own Tiny House (www.thebide.com) during lockdown using the WikiHouse system—the same technology behind our modular extensions. This hands-on experience, alongside his work with SIPs panels and CNC manufacturing, drives his commitment to finding better ways for people to design, build and live in their homes. Scott's approach focuses on understanding how you actually use your space, ensuring your extension enhances your everyday life.
-
Architect | Founder
BSc(Hons) MArch ARB RIBA PGDipCert CEPDCarly is an ARB qualified architect with extensive experience in high-end residential design across sensitive planning contexts. As a certified Passivhaus designer, she creates sustainable spaces that enhance how you experience your home, combining environmental consciousness with exceptional design quality.
Her background as a National Trust project manager and passion for creating homes people love informs her approach to every project. Clients value Carly's warm communication style and attentive listening—she translates your vision into reality with clarity and enthusiasm, ensuring your new space perfectly reflects your needs and aspirations.
Our Fees
Once we understand your project, we can advise on a suitable service and fee.
Every project is unique, so once we understand your brief and site, we can recommend the most suitable service and provide a tailored fee estimate.
Please get in touch today to tell us more about your project—we’re happy to discuss how we can help.
Residential Project Small
If your home project has a budget under £150,000, a full service may not be the most efficient use of your funds. We understand this is a significant investment and want to help you make the most of it.
Smaller projects often benefit most from early-stage input—from concept design to planning permission, where design can have the greatest impact.
Get in touch to learn more for a quote.
Residential Project Large
If your home project has a budget over £150,000, we’d love to work with you. For these, we offer Full Architectural Services, typically charging 7–15% of the construction cost.
For example, a £300,000 project would incur fees between £21,000 and £45,000, depending on complexity and involvement, especially for listed buildings or those in Green Belts or Conservation Areas.
Once we understand your project, we can advise on the most suitable service and fee.
Commercial & Community Projects
If you're a business or a community group, please reach out to us. We undertake a wide array of projects, encompassing multi-unit housing, shops, holiday cabins, and micro-homes.
Considering the diversity in scale and budget across these projects, we would need to have a conversation to better understand your project before providing a fee proposal.
Get in touch
If you are interested in talking to us about your new house design, self-build or residential development, please get in touch. For all new projects we can arrange for a free initial consultation and site visit.
Ready to have a chat?
Send us an email
Info
Services
Full Architectural Services
Planning Applications
Self-Build Design & Support
Feasibility Studies
Interior Design
Building Regulations
Micro-houses & Holiday Cabins
Furniture Selection
CNC Fabrication
Passivhaus Design
Project Management
Client Design Advisor
Dorset Studio
Locations
Bath Studio
Trinity Church
Chapel Row
Bath
BA1 2HN
Contact
carly@reframestudio.co.uk
Contact
scott@reframestudio.co.uk
Architecture &
Spatial Design Services
Company No. 11652386

