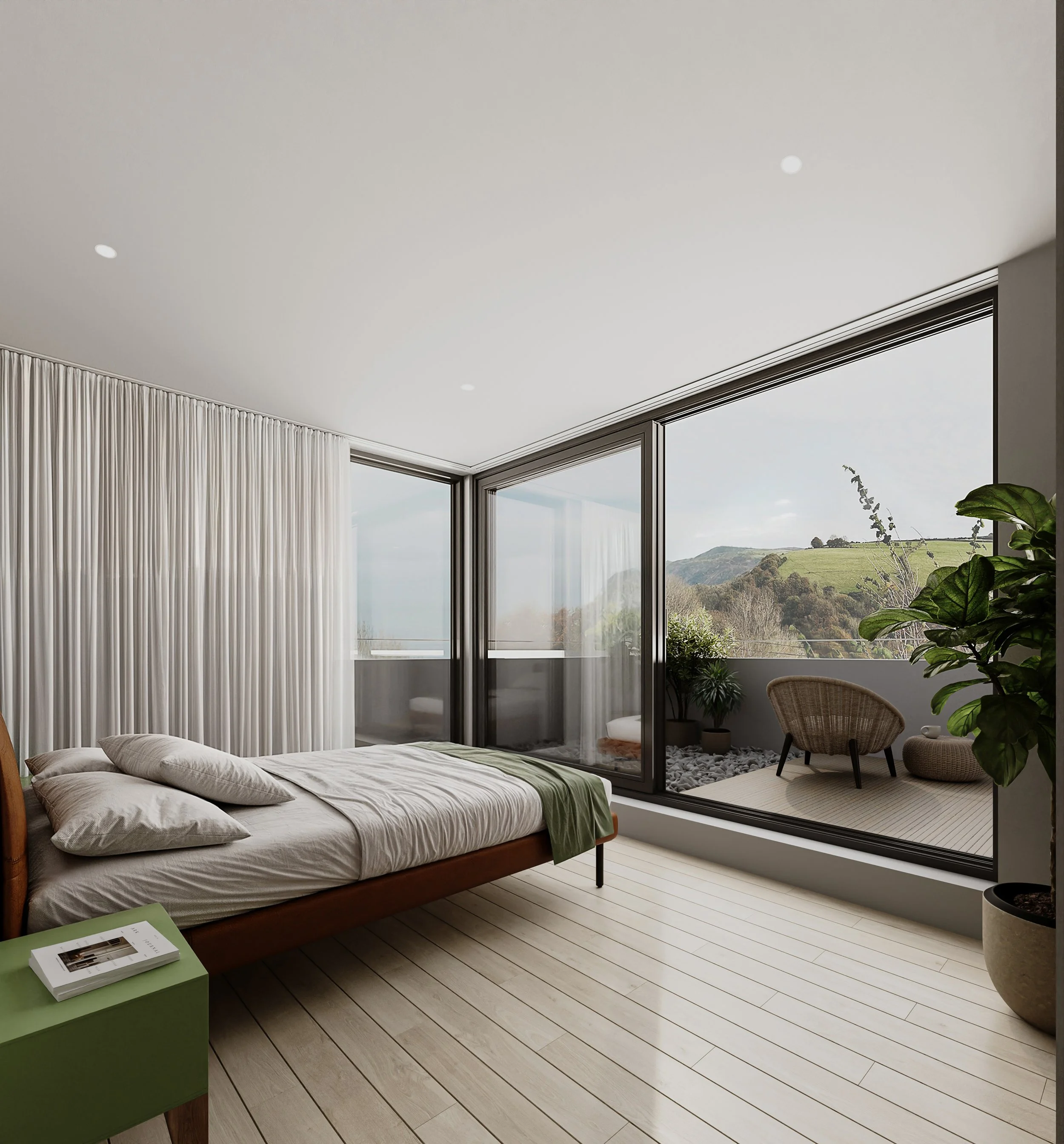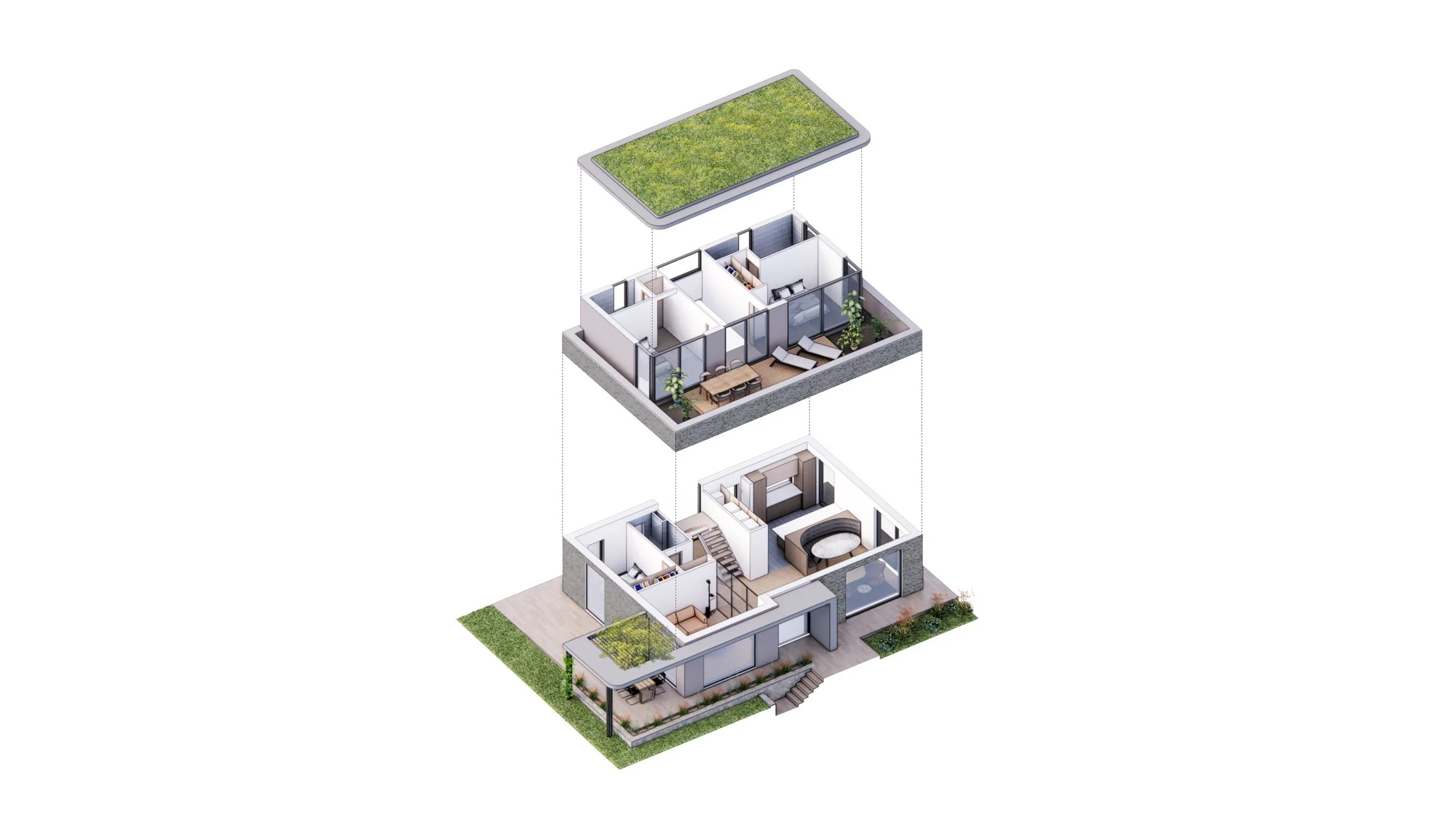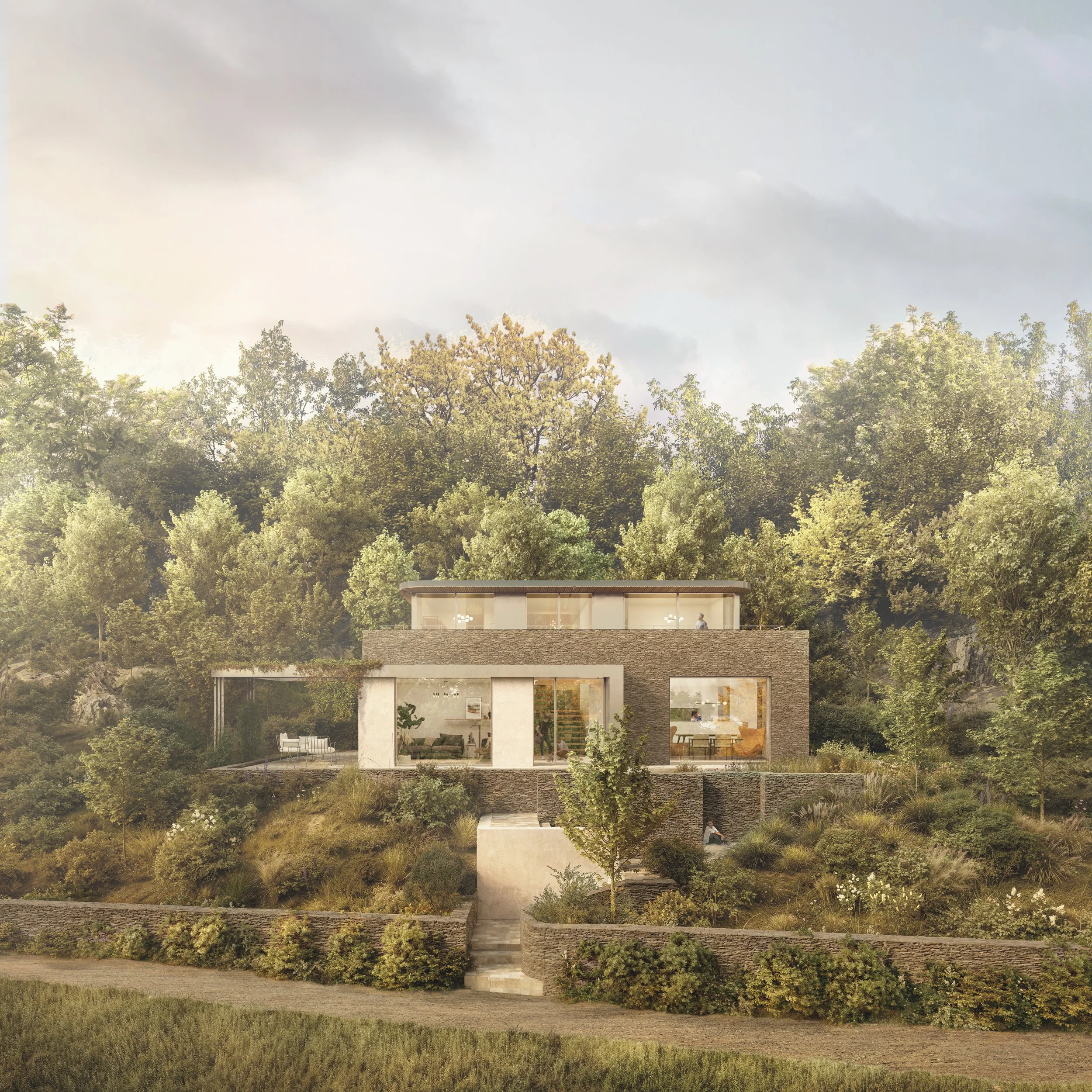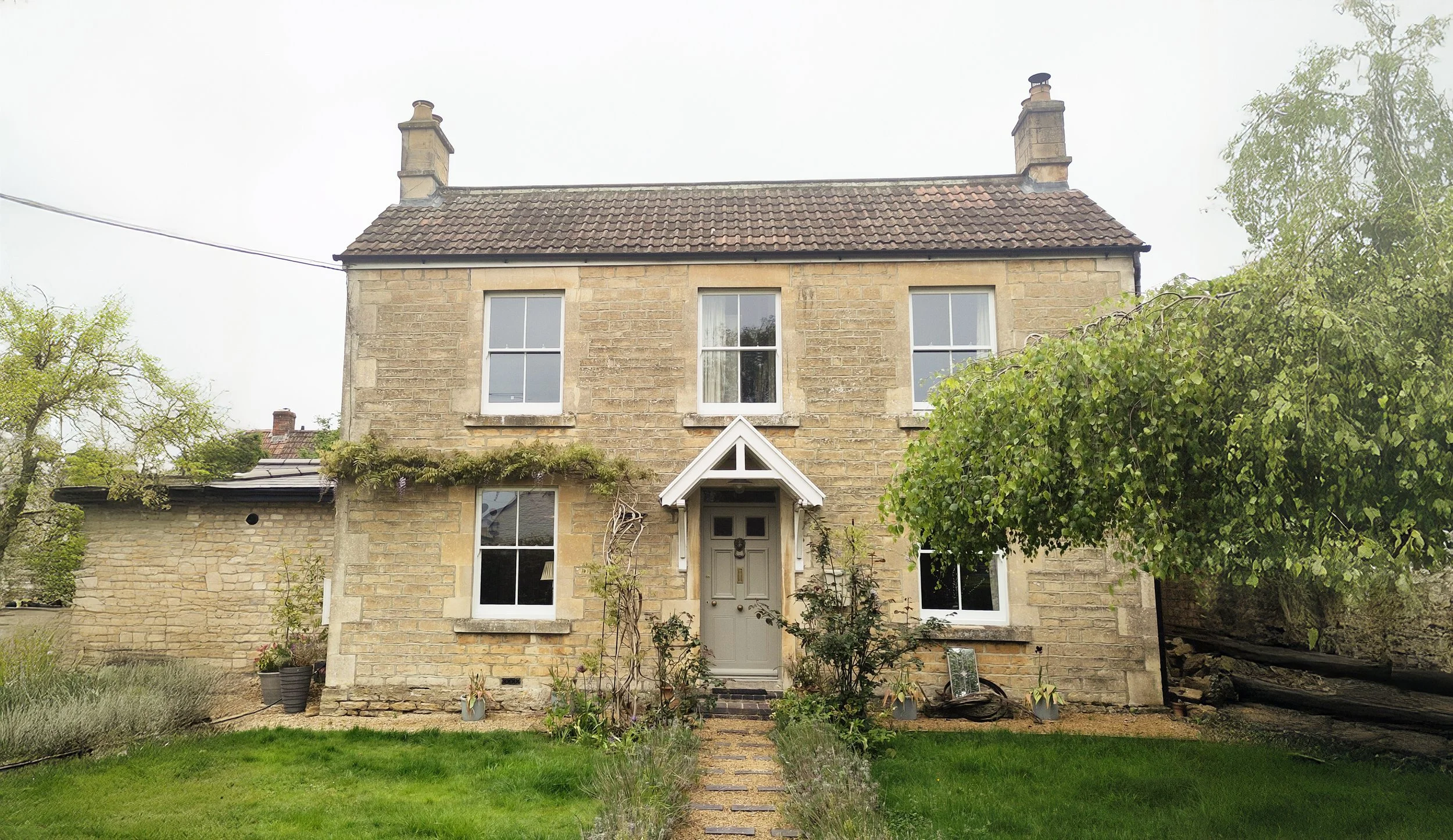Green Pastures
Services:
Concept Design, Planning Approval, Technical Design
Status:
Planning Approved
Set within the breathtaking landscape of Exmoor National Park, Green Pastures is a sensitive and contemporary transformation of an existing 1960s bungalow. The project involves a carefully considered vertical extension and internal reconfiguration, designed to enhance the home’s functionality and connection to its stunning surroundings.



A key challenge was working within the Exmoor Dark Skies zone to ensure a balance between the aspiration for large expanses of glass
Having achieved planning approval, the scheme balances modern architectural language with a deep respect for the character and context of the National Park, ensuring both aesthetic harmony and environmental responsibility.
A key challenge was working within the Exmoor Dark Skies zone to ensure a balance between the aspiration for large expanses of glass—to maximise the views down the valley to the sea—and the need to minimise light pollution. We achieved this by balancing both design and technical solutions, which were agreed as part of the planning approval process.
Other projects
Info
Micro-houses & Holiday Cabins
Passivhaus Design
Project Management
Client Design Advisor
Services
Full Architectural Services
Feasibility Studies
Interior Design
Furniture Selection
CNC Fabrication
Dorset Studio
Patch
Bobby’s
The Square
Bournemouth
BH2 5LP
Locations
Bath Studio
Trinity Church
Chapel Row
Bath
BA1 2HN
Contact
carly@reframestudio.co.uk
Contact
scott@reframestudio.co.uk
Architecture &
Spatial Design Services
Company No. 11652386














