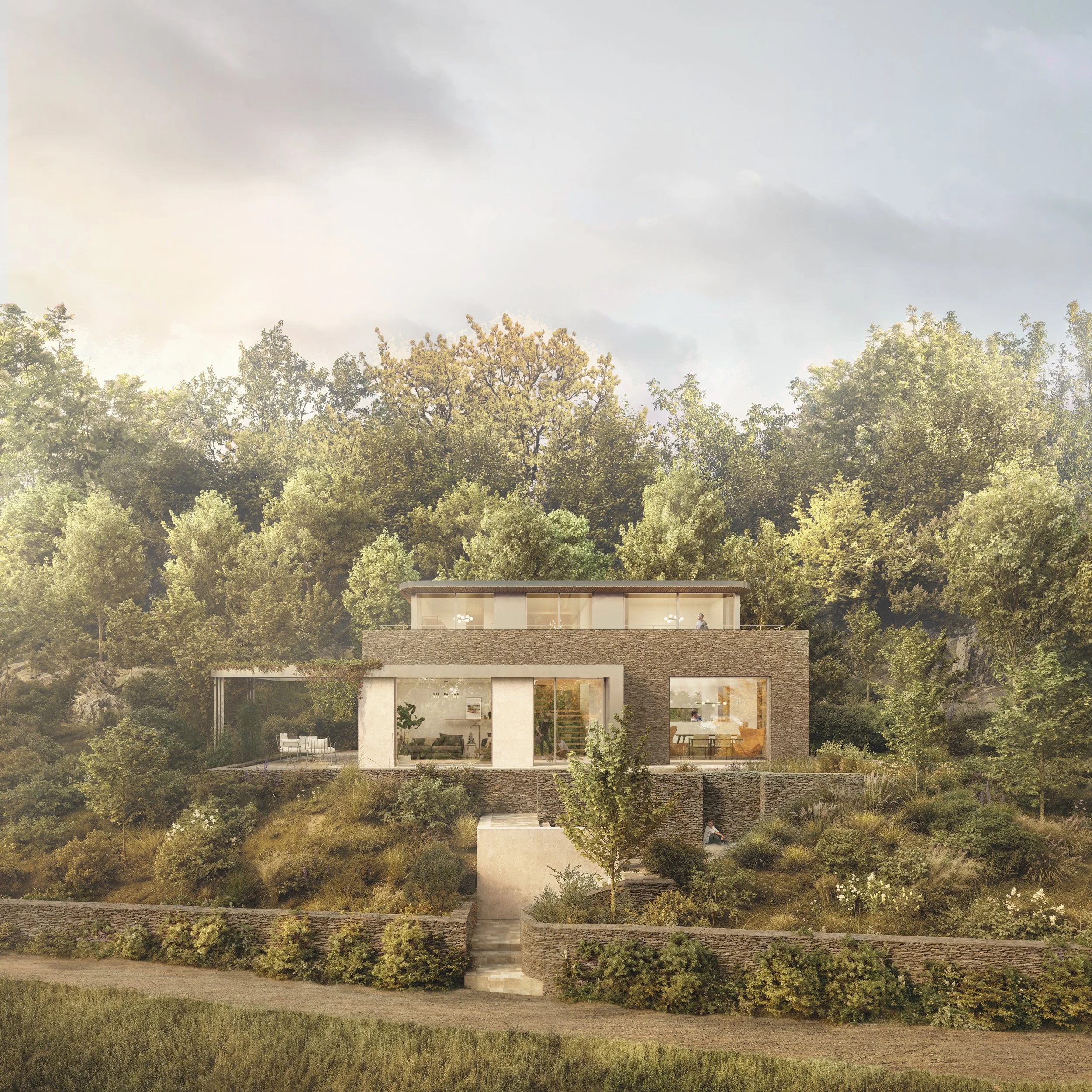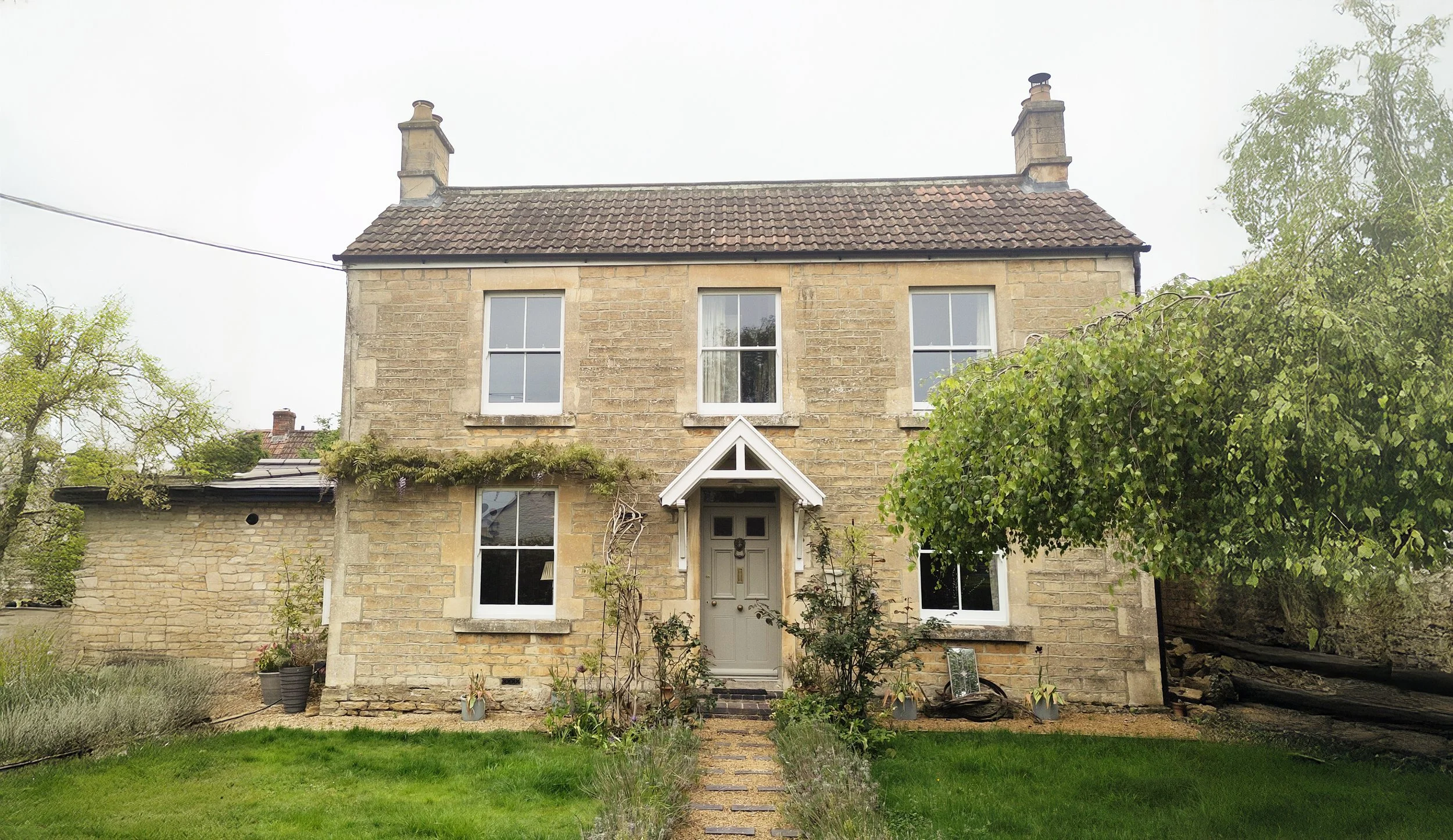Westmead
Services:
Concept Design, Planning Approval, Technical Design, Tender Management
Status:
Tender
This single-storey extension to an Edwardian detached house has been designed to cater for a three-generation household, blending contemporary living with the charm of the original home. The addition’s red zinc roof complements the main house’s clay tiles, while a carefully considered layout includes a pantry, utility room, and boot room, ensuring practical daily living for a large family.
Telescopic glazed sliding doors fully open the kitchen onto a sunken courtyard, where an integrated pergola creates a seamless transition between indoors and out. To complete the transformation, a new sculptural garden design enhances the outdoor space as a extension of the home’s contemporary vision.
Other projects
Info
Micro-houses & Holiday Cabins
Passivhaus Design
Project Management
Client Design Advisor
Services
Full Architectural Services
Feasibility Studies
Interior Design
Furniture Selection
CNC Fabrication
Locations
Bath Studio
Trinity Church
Chapel Row
Bath
BA1 2HN
Dorset Studio
Patch
Bobby’s
The Square
Bournemouth
BH2 5LP
Contact
carly@reframestudio.co.uk
Contact
scott@reframestudio.co.uk
Architecture &
Spatial Design Services
Company No. 11652386













