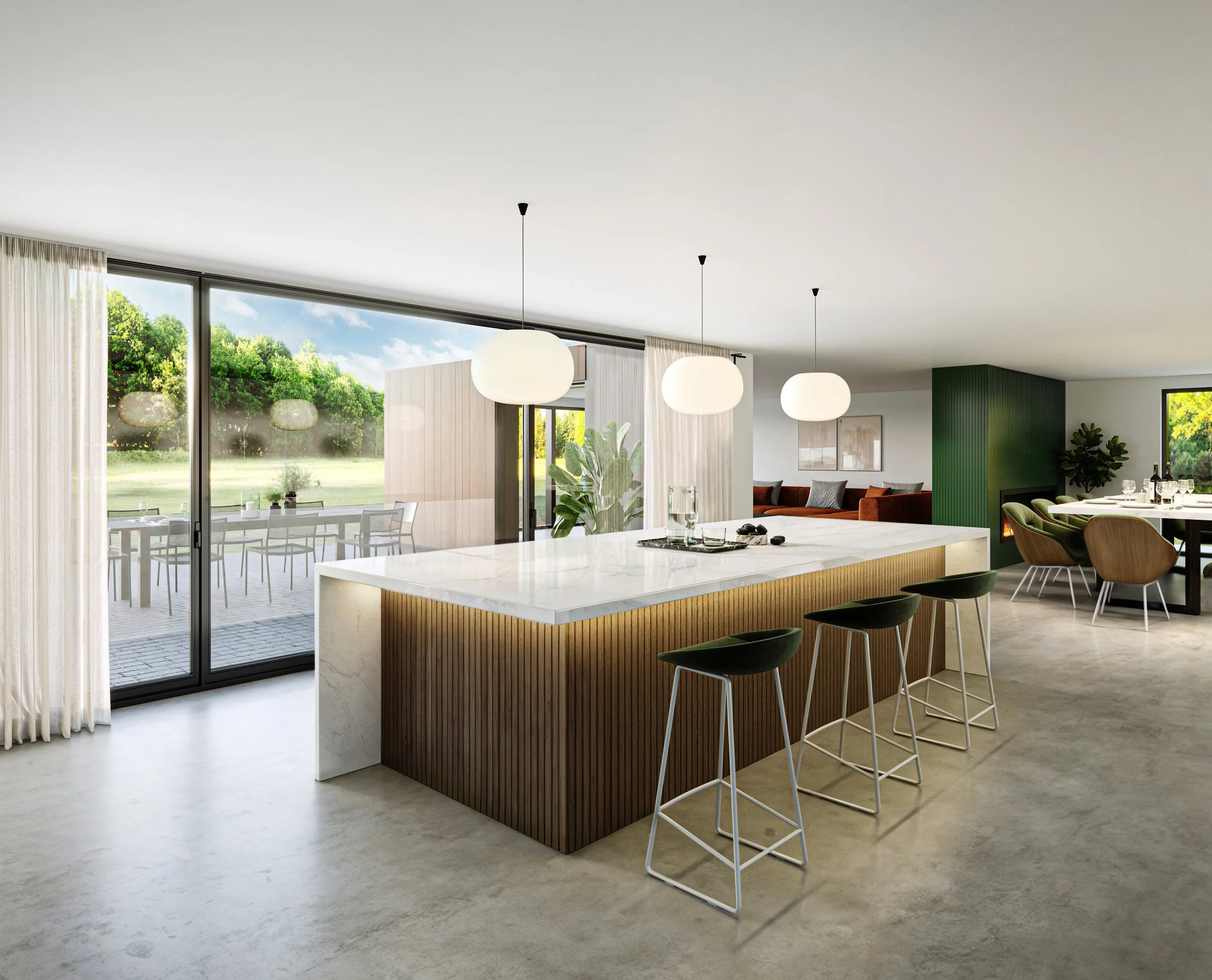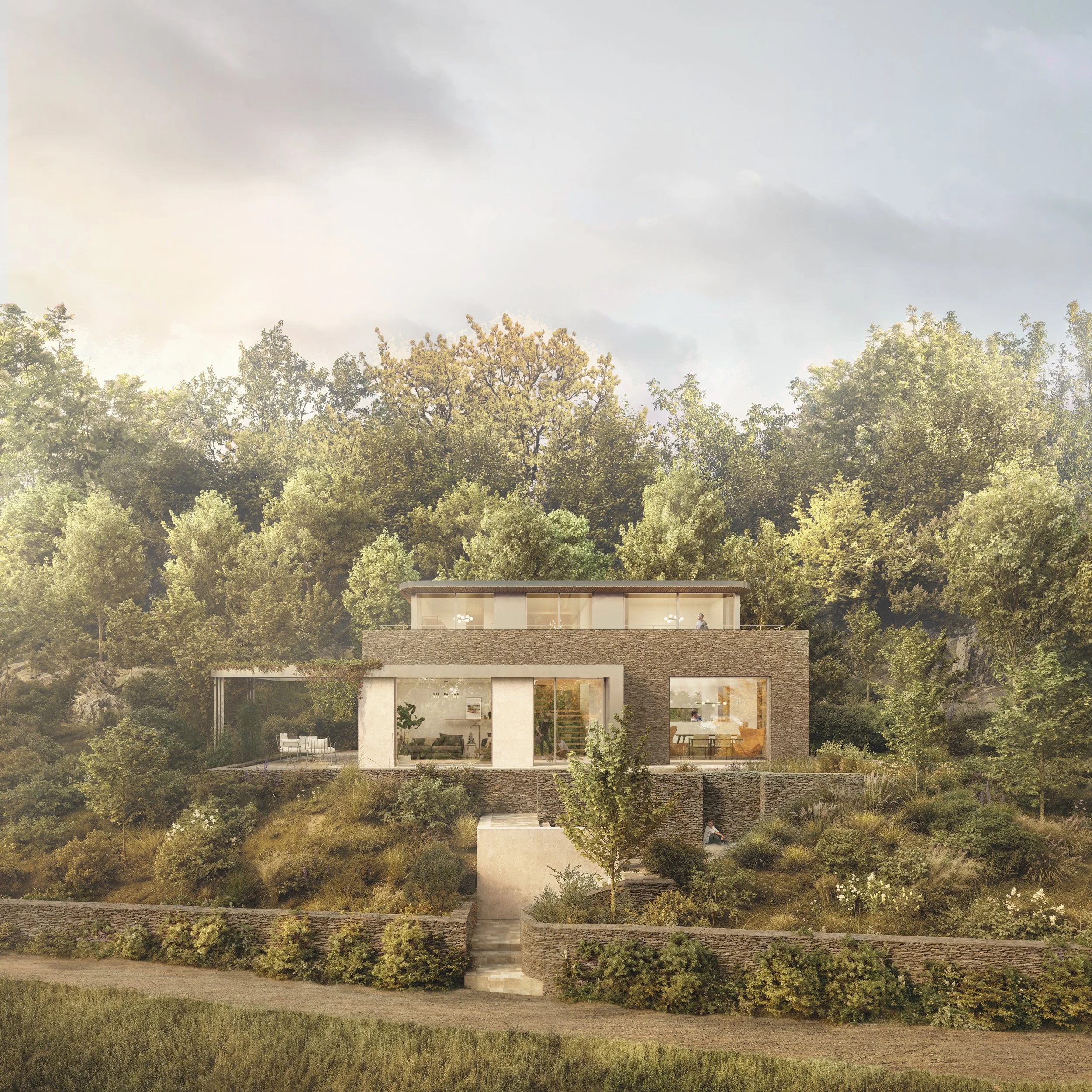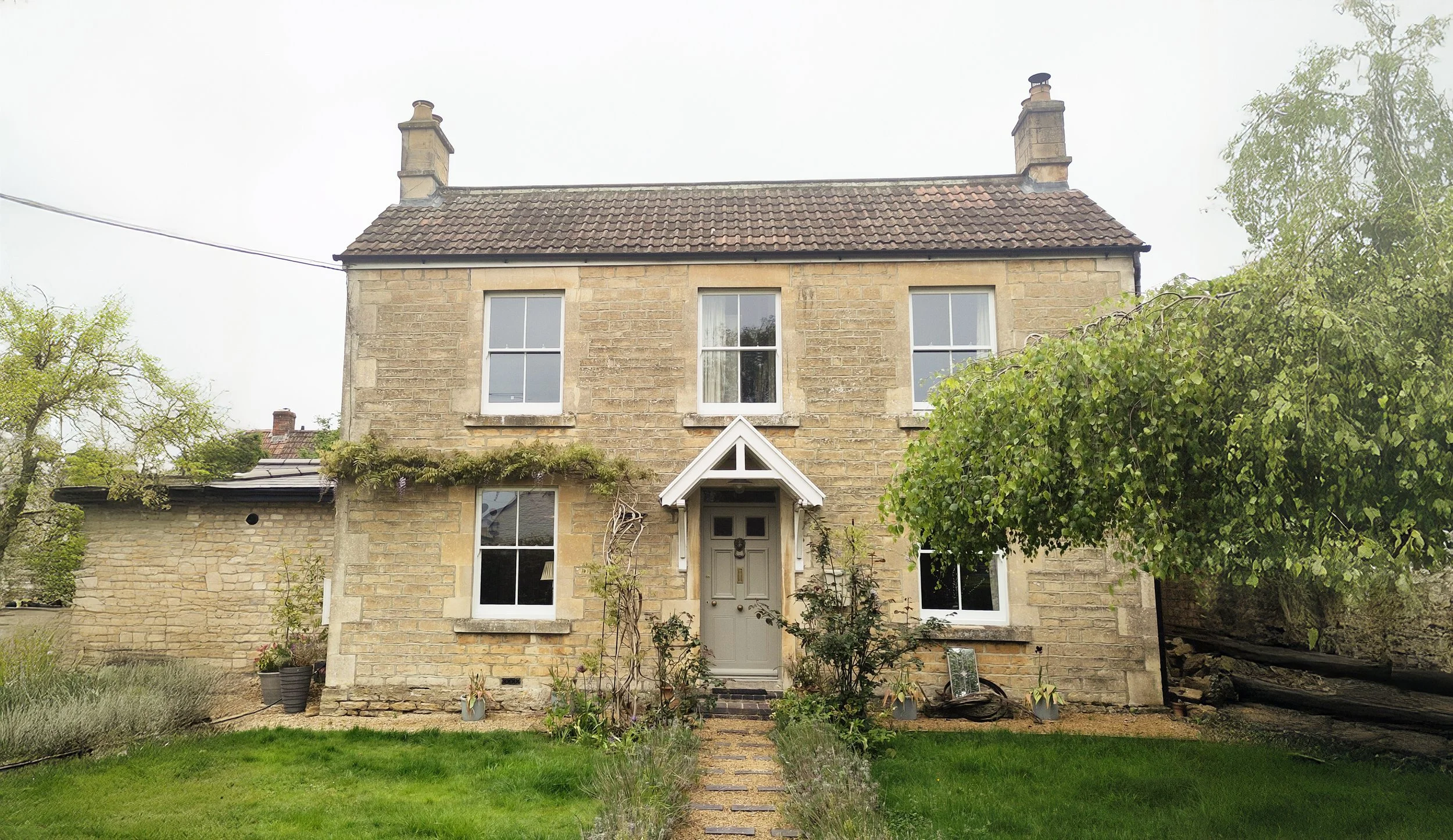Southern Wood
Services:
Full Architectural Services
Status:
Under Construction
Southern Wood is a contemporary new-build home set within a secluded woodland setting. Designed in a modern barn aesthetic, the house combines natural timber cladding with a sleek steel roof, creating a bold yet sensitive response to its rural surroundings.
The result is a timeless retreat that balances rural character with modern comfort and style.
Expansive glazing and generous terraces blur the boundary between indoors and out, inviting the landscape into daily living. The result is a timeless retreat that balances rural character with modern comfort and style.
The new house and outbuilding have been crafted with Insulated Concrete Formwork—a cutting-edge construction method ideal for self-build projects. This innovative approach delivers exceptional energy efficiency, outstanding thermal performance, and a faster build, creating a home that is both sustainable and future-ready.
Other projects
Info
Micro-houses & Holiday Cabins
Passivhaus Design
Project Management
Client Design Advisor
Services
Full Architectural Services
Feasibility Studies
Interior Design
Furniture Selection
CNC Fabrication
Locations
Bath Studio
Trinity Church
Chapel Row
Bath
BA1 2HN
Dorset Studio
Patch
Bobby’s
The Square
Bournemouth
BH2 5LP
Contact
carly@reframestudio.co.uk
Contact
scott@reframestudio.co.uk
Architecture &
Spatial Design Services
Company No. 11652386














