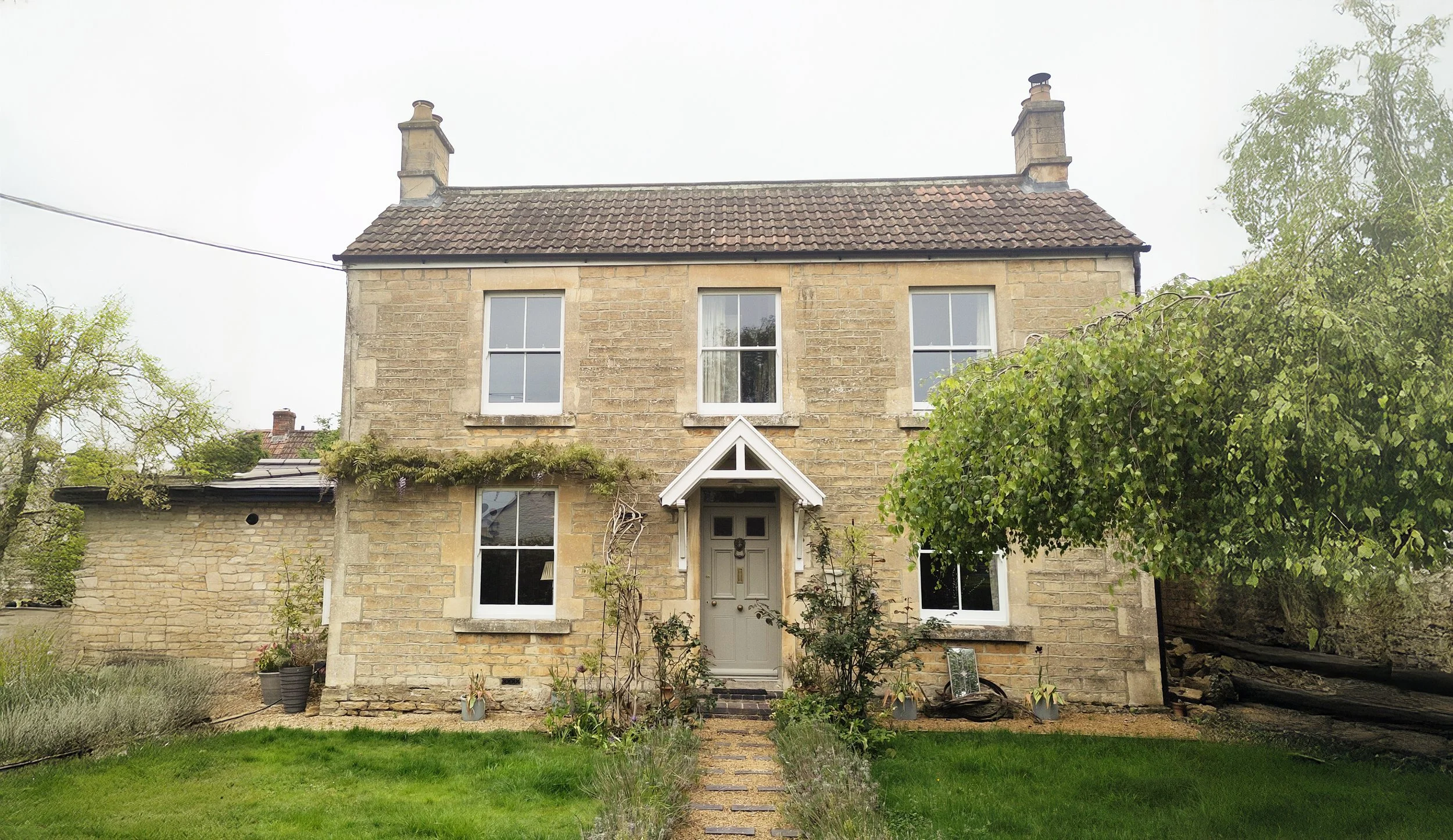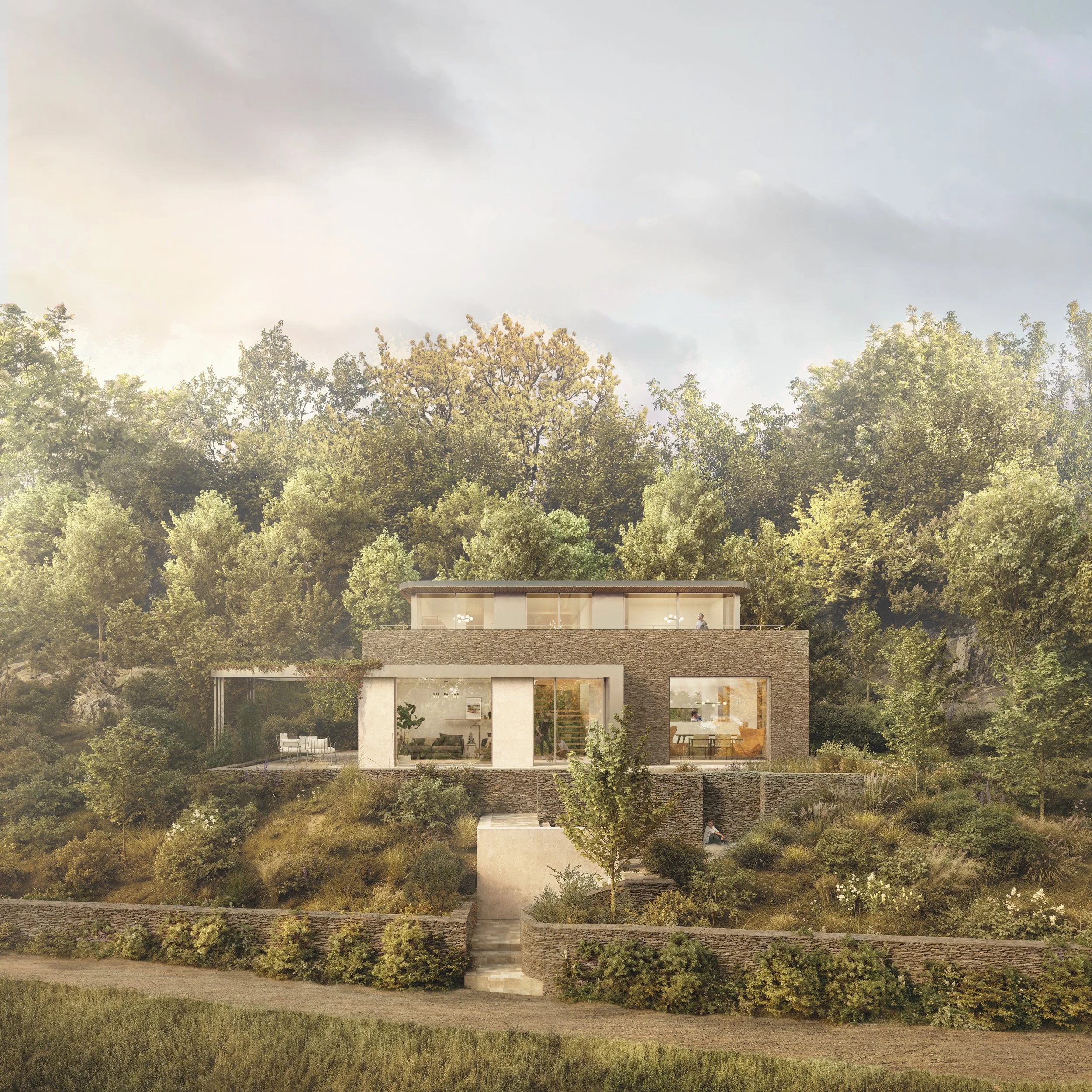Whitley
Services:
Concept Design, Planning Approval, Technical Design, Tender Management
Status:
Technical Design
We secured planning approval for a new accessible home in the rural village of Whitley, designed with sensitivity to its context and heritage surroundings. Located adjacent to a non-designated heritage asset, the proposal strikes a careful balance between traditional character and modern accessibility.
The design incorporates natural stone, slate roof tiles, and traditional timber window detailing, ensuring it sits harmoniously within the village setting. As well as responding to local vernacular, the project addresses the growing need for high-quality, accessible housing.
Other projects
Info
Micro-houses & Holiday Cabins
Passivhaus Design
Project Management
Client Design Advisor
Services
Full Architectural Services
Feasibility Studies
Interior Design
Furniture Selection
CNC Fabrication
Locations
Bath Studio
Trinity Church
Chapel Row
Bath
BA1 2HN
Dorset Studio
Patch
Bobby’s
The Square
Bournemouth
BH2 5LP
Contact
carly@reframestudio.co.uk
Contact
scott@reframestudio.co.uk
Architecture &
Spatial Design Services
Company No. 11652386














