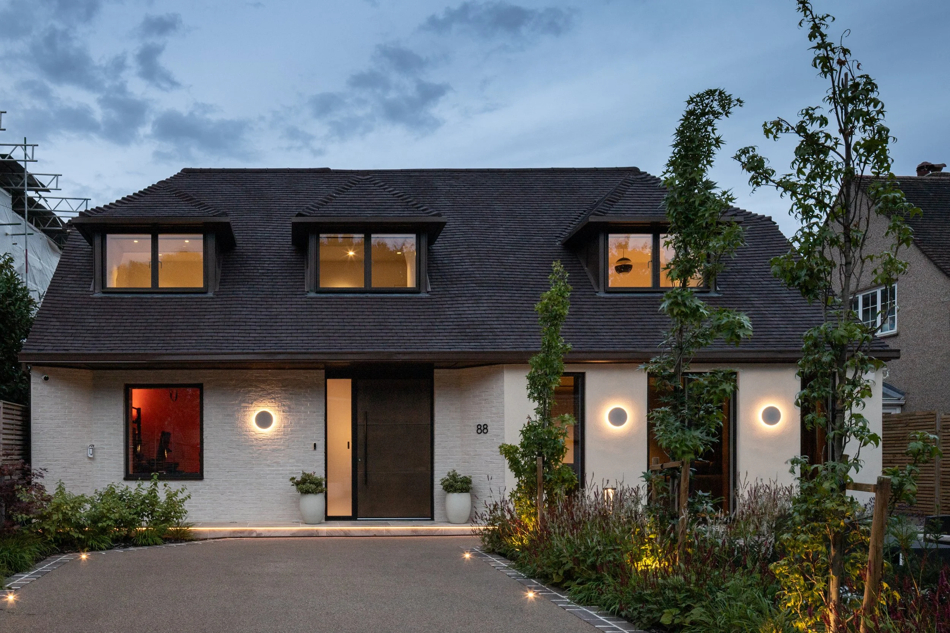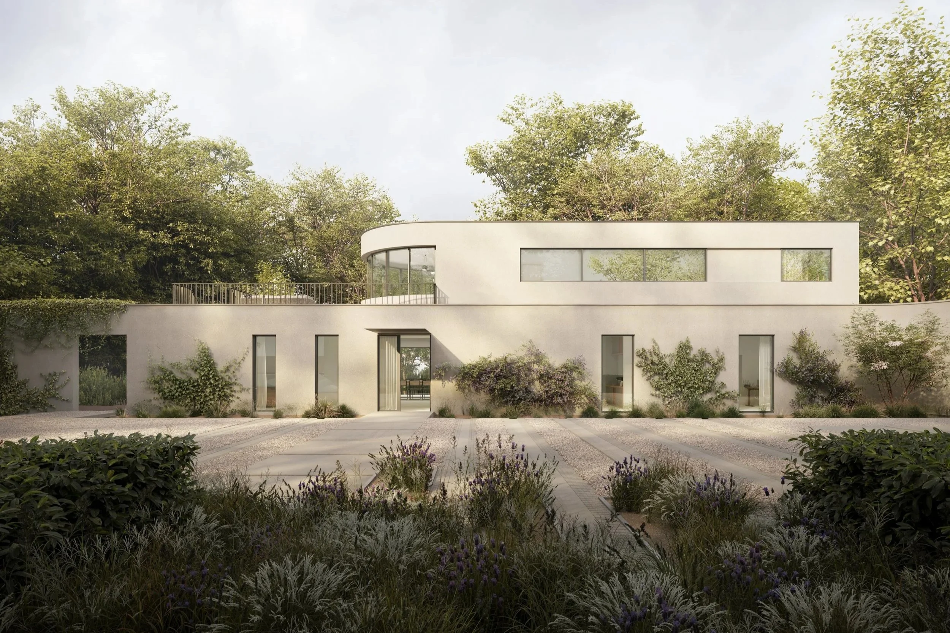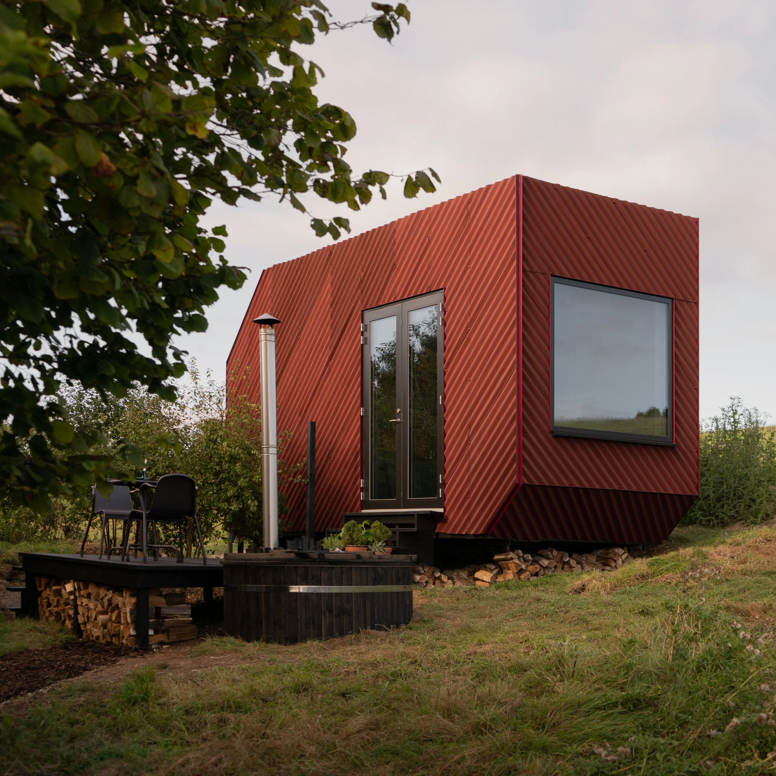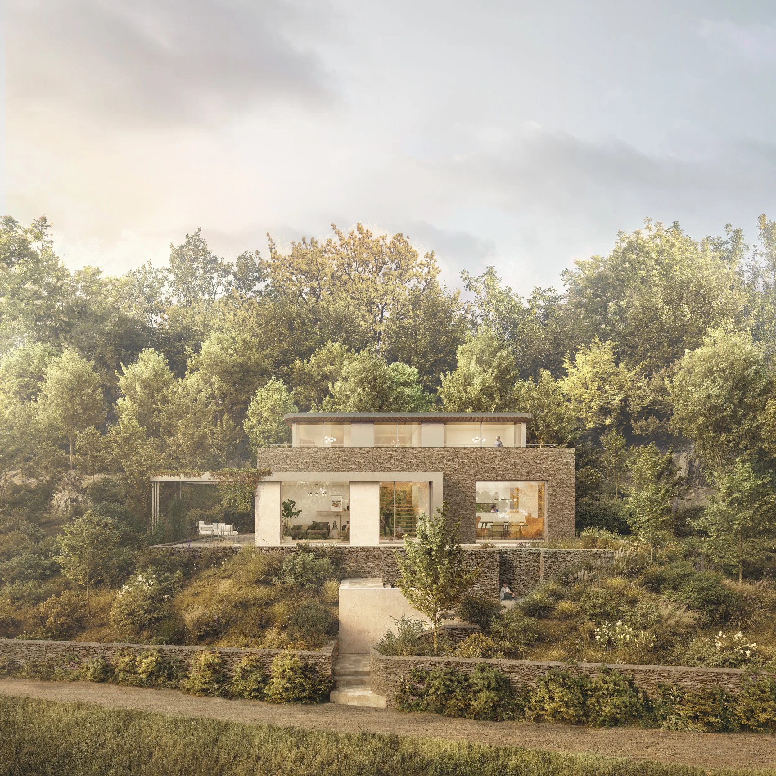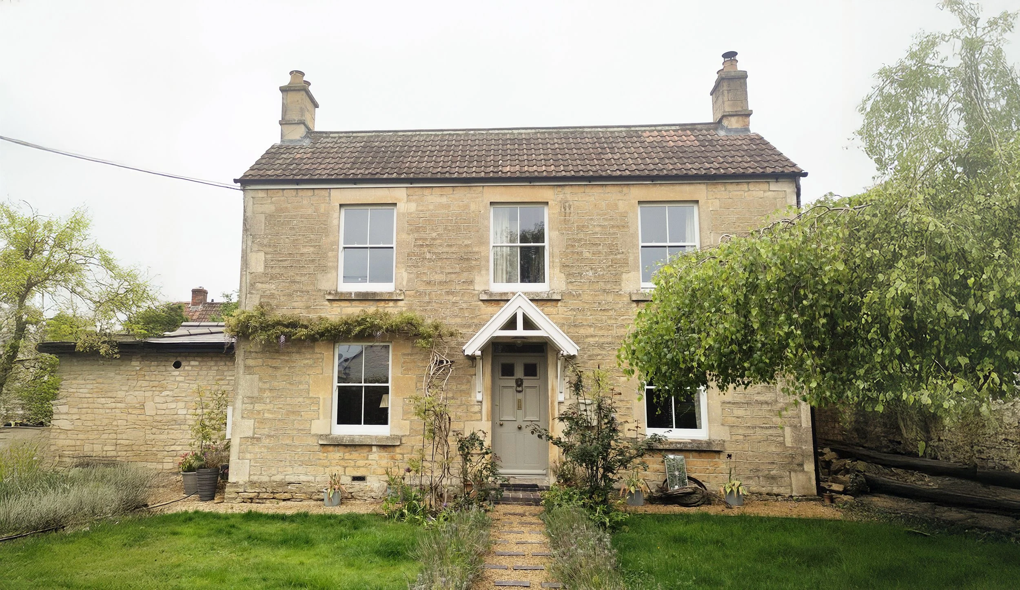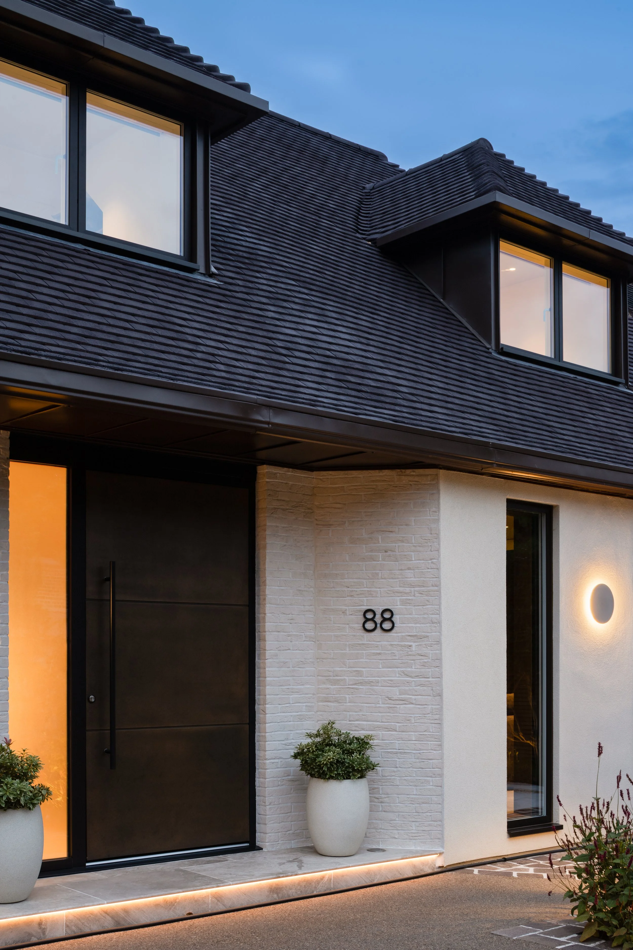Our Projects
Our portfolio ranges from micro-houses to large, new contemporary dwellings, encompassing a variety of sizes and styles.
Withy Villa
Services:
Full Architectural Services
Status:
Complete
Internal Cottage Renovation
A rural cottage remodel with guest suite, bespoke staircase, and custom joinery. ReFrame Studio delivered full architectural and interior design services, blending the home’s original charm with contemporary finishes and curated furniture.
Vine Lane
Services:
Full Architectural Services
Status:
Complete
Contemporary Refurbishment and Garden Transformation
An extensive refurbishment reconfiguring interiors and garden with a glazed extension, feature staircase, and double-height dining space. Bespoke interior design and furniture packages ensure a cohesive, refined, and timeless modern living environment.
Netley Abbey
Services:
Full Architectural Services
Status:
Under Construction
Contemporary Lakeside Home
A Bauhaus-inspired lakeside home in the Netley Abbey Conservation Area. Early collaboration with planners secured approval first-time. Now under construction, the 400m² design integrates contemporary architecture with its historic and natural setting.
Somerset Road
Services:
Concept Design
Status:
Complete
Victorian Terrace Reconfiguration
A Victorian terrace reimagined for a developer client, opening the ground floor into bright, open-plan living. The design enhances value and flow while respecting original character, creating contemporary spaces for modern family life.
Somerset Farm
Services:
Tender Management, Project Management
Status:
Complete
Project management of Contemporary House Renovation
This country house was transformed with modernised interiors and refined finishes, including bespoke joinery and Italian marble. Externally, a natural pool, timber walkway, and outdoor kitchen reimagine the landscape, blending contemporary luxury with rural beauty.
The Bide
Services:
Full Architectural Services, Self-build
Status:
Complete
Wikihouse Cabin in Dorset
A bold red self-build cabin within Dorset’s Area of Outstanding Natural Beauty. CNC precision manufacturing and expansive glazing create a compact, contemporary retreat that feels rooted in the landscape.
Bonnie Banks
Services:
Concept Design, Planning Approval, Technical Design, Tender Management
Status:
Planning Approved
Contemporary Living in Historic Bath
A contemporary hillside home within Bath’s World Heritage Site. Sensitive design, warm materials, and stepped form integrate with listed surroundings. Large glazing captures valley views, with planning approval secured for the 330m² proposal.
Green Pastures
Services:
Concept Design, Planning Approval, Technical Design
Status:
Planning Approved
Modern Reimagining in Exmoor
A 1960s bungalow transformed with vertical extension and reconfigured interiors. The design balances modern architecture with Exmoor’s National Park character, carefully addressing Dark Skies restrictions while maximising sea views and environmental sensitivity.
Southern Wood
Services:
Full Architectural Services
Status:
Under Construction
Woodland Barn-Style New Build
A secluded woodland new-build inspired by modern barns. Combining timber cladding, steel roofing, and expansive glazing, the sustainable home uses Insulated Concrete Formwork for efficiency, blending rural character with contemporary comfort.
Westmead
Services:
Concept Design, Planning Approval, Technical Design, Tender Management
Status:
Tender
Contemporary Extension to an Edwardian Home
A single-storey Edwardian house extension for three generations. Red zinc roofing, telescopic glazing, and a sunken courtyard connect indoors and out, complemented by a sculptural garden and practical family-focused interior spaces.
Whitley
Services:
Concept Design, Planning Approval, Technical Design, Tender Management
Status:
Technical Design
Heritage Home Meets Modern Accessibility
A new accessible home in Whitley designed in harmony with village heritage. Natural stone, slate, and timber detailing balance tradition with accessibility, addressing growing demand for inclusive, high-quality housing in rural settings.
Info
Services
Full Architectural Services
Planning Applications
Building Regulations
Feasibility Studies
Self-build Design & Advice
Interior Design
Micro-houses & Holiday Cabins
Furniture Selection
CNC Fabrication
Passivhaus Design
Project Management
Client Design Advisor
Dorset Studio
Patch
Bobby’s
The Square
Bournemouth
BH2 5LP
Locations
Bath Studio
Trinity Church
Chapel Row
Bath
BA1 2HN
Contact
carly@reframestudio.co.uk
Contact
scott@reframestudio.co.uk
Architecture &
Spatial Design Services
Company No. 11652386


