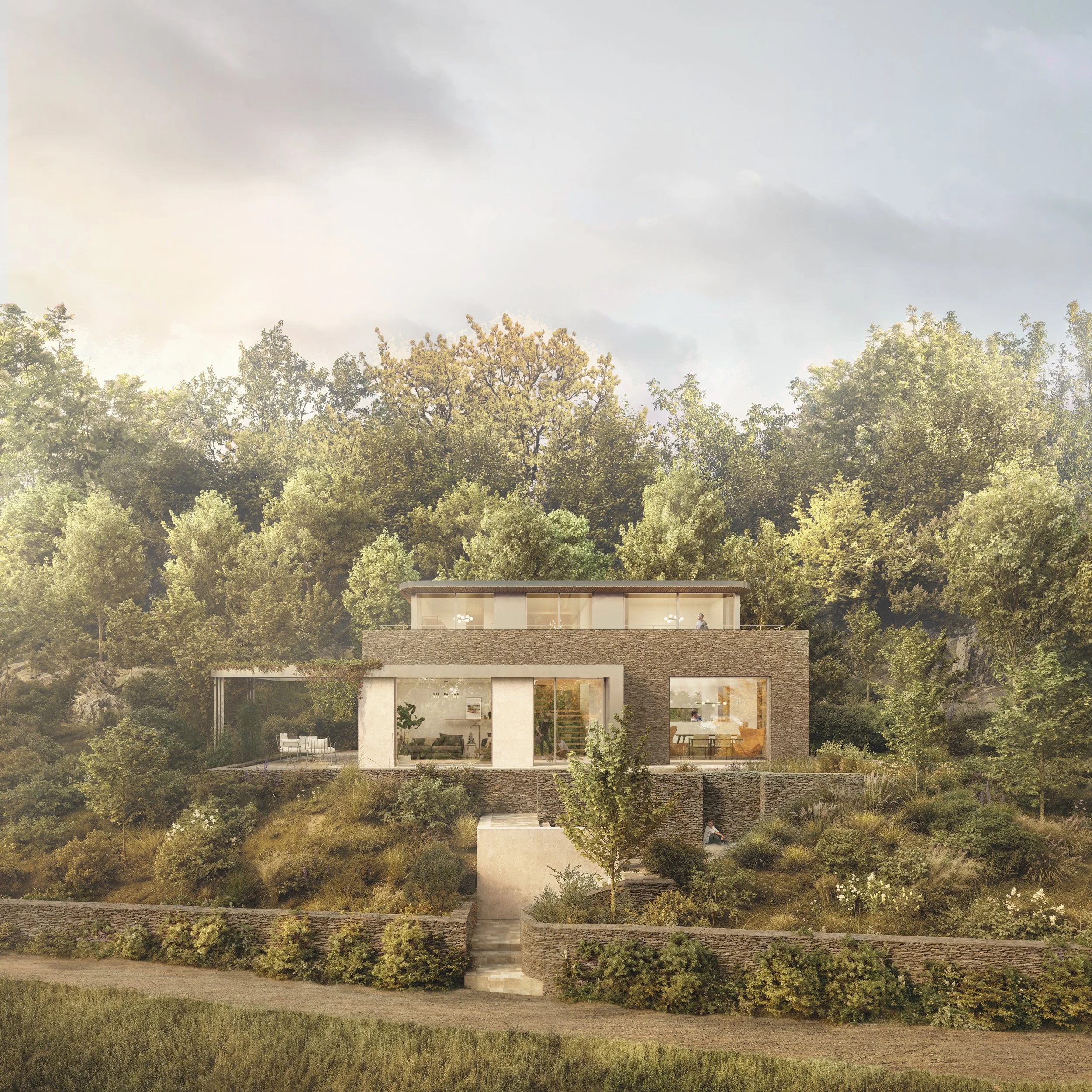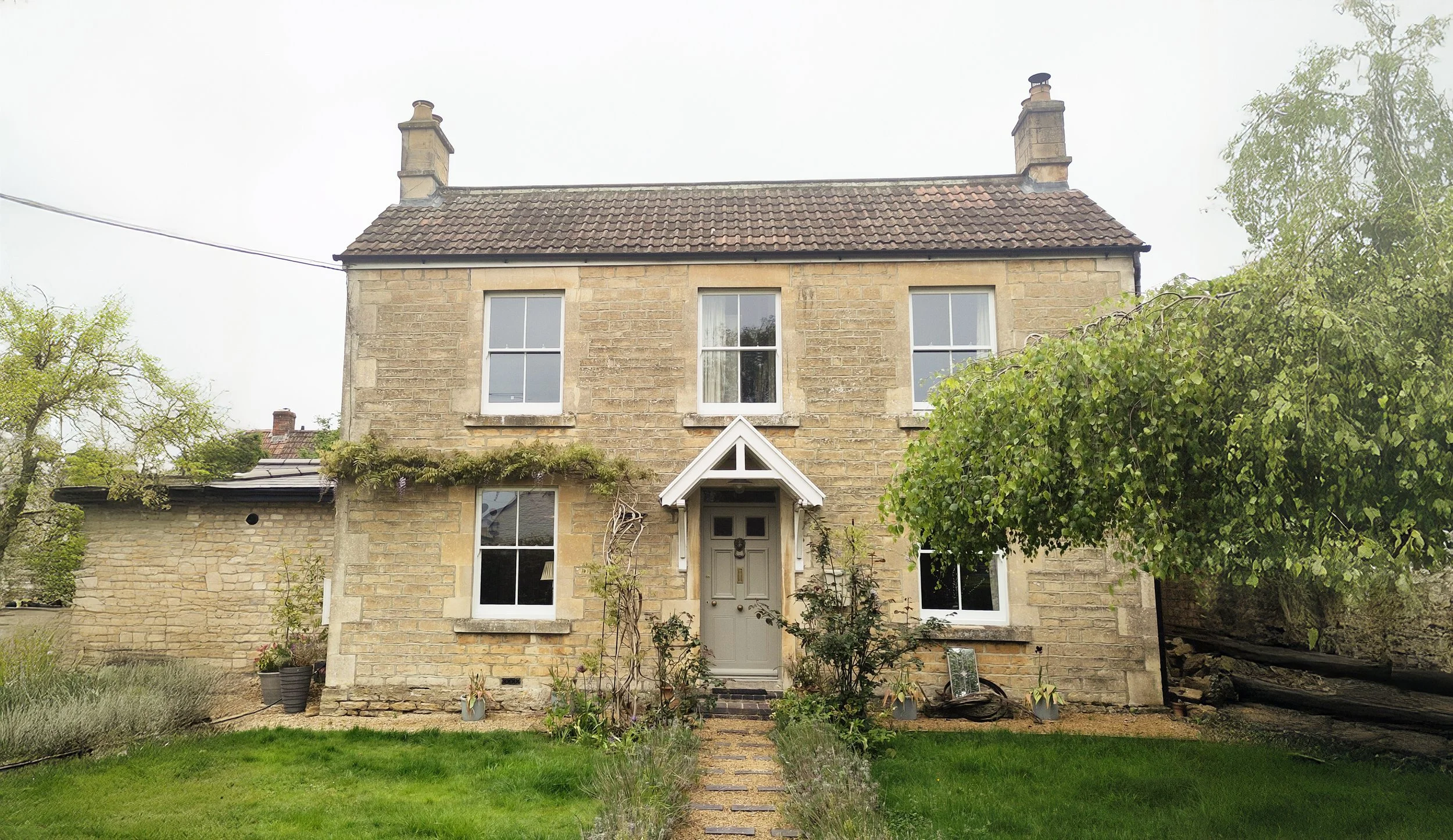Bonnie Banks
Services:
Concept Design, Planning Approval, Technical Design, Tender Management
Status:
Planning Approved
Bonnie Banks is a carefully considered contemporary home designed for a prominent hillside site within the Bath World Heritage Site. Positioned adjacent to listed buildings, the design balances modern living with a deep sensitivity to its historic and architectural context.
A palette of warm timber, Bath stone, and planted terraces helps the building sit comfortably within its mature, green surroundings
The 330m² proposal responds to the site's natural slope with a stepped form that integrates into the landscape. A palette of warm timber, Bath stone, and planted terraces helps the building sit comfortably within its mature, green surroundings, while large areas of glazing frame views across the valley and flood the interiors with natural light.
Planning approval was successfully secured, recognising the project's quality and its respectful relationship with Bath’s distinctive heritage.
Other projects
Info
Micro-houses & Holiday Cabins
Passivhaus Design
Project Management
Client Design Advisor
Services
Full Architectural Services
Feasibility Studies
Interior Design
Furniture Selection
CNC Fabrication
Locations
Bath Studio
Trinity Church
Chapel Row
Bath
BA1 2HN
Dorset Studio
Patch
Bobby’s
The Square
Bournemouth
BH2 5LP
Contact
carly@reframestudio.co.uk
Contact
scott@reframestudio.co.uk
Architecture &
Spatial Design Services
Company No. 11652386














