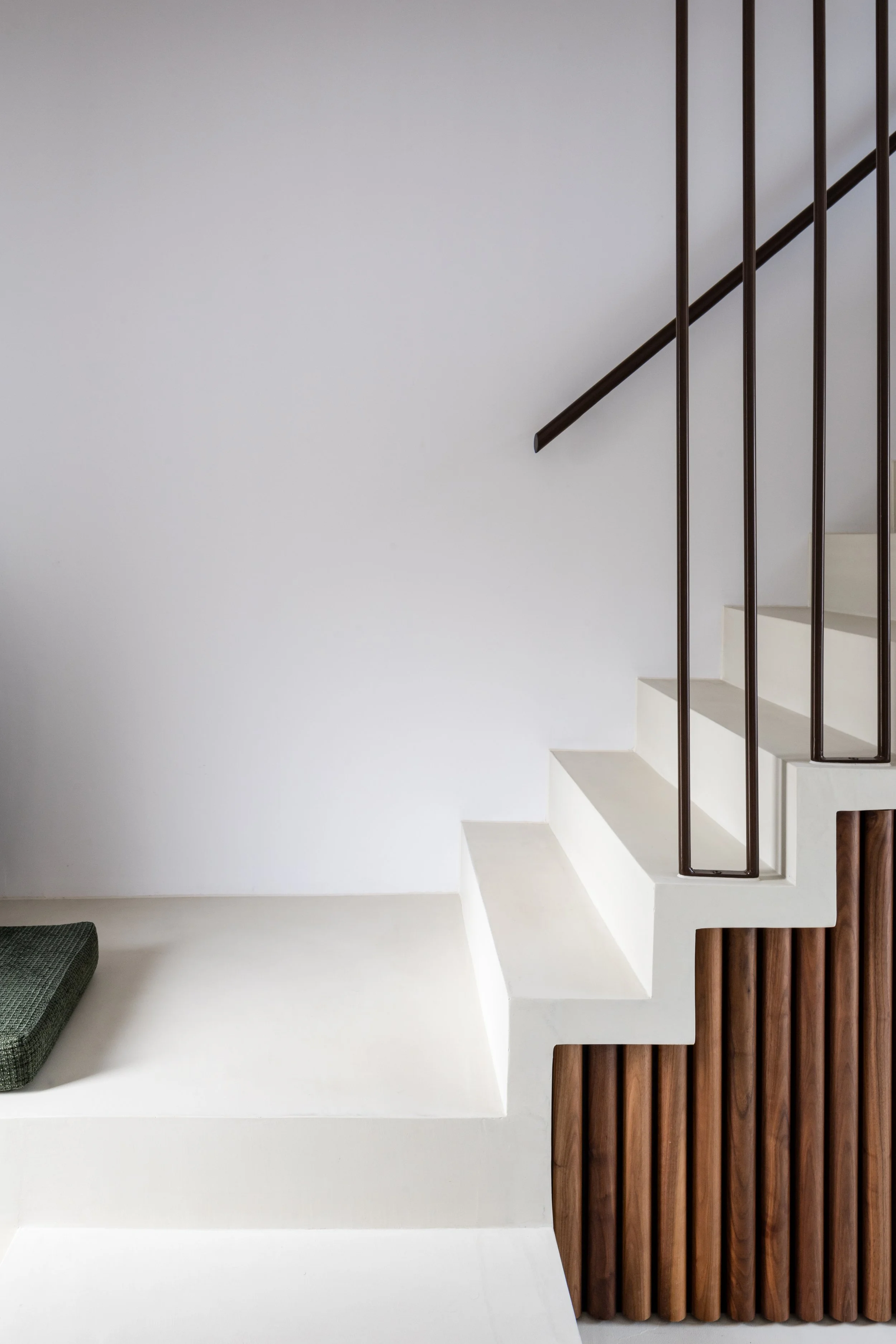FAQs
-
Architects are highly skilled professionals, trained to turn your aspirations into reality. We will help guide you through the design, planning and construction process whether you are undertaking a new build or reconfiguring an existing property. An architect will bring creative thinking to your project and add value in many forms, from maximising light and space, adding functionality or considering the best return on investment.
When you appoint an architect, you can expect creative and impartial thinking along with professionalism. In the UK, all architects must be registered with the Architects Registration Board (ARB). Lama is also registered as an RIBA Chartered Practice, which means we adhere to the Royal Institute of British Architects Code of Practice. More information about using an RIBA architect can be found at www.architecture.com
-
It is not solely about assessing someone's track record with similar projects, although reviewing their past work is certainly valuable. What truly matters is finding a practice that shares your aspirations and values. To get a good sense of what is important to us, we would recommend picking up the phone or inviting us over for an initial site visit.
You need to be satisfied that you have found an architect whom you genuinely want to collaborate with and be sure that they will actively listen and inquire. It is also important you understand who you will be working with; as a small practice, we pride ourselves on offering a personal service. On request, we can put you in touch with former clients to get a sense of their experience with us.
-
RIBA Chartered Practices are committed to upholding quality standards in both design excellence and customer service. This accreditation requires us to maintain appropriate levels of Indemnity Insurance and adhere strictly to a Code of Practice, ensuring a high level of professionalism in our services.
-
Our project portfolio covers a wide spectrum, ranging from extensions and micro-houses to large new homes and multiple-housing sites. The key factor for both you and us is finding the right match. If you appreciate excellent design and understand how a building can significantly impact your quality of life, we're likely to share the same perspective. Moreover, if you have an exciting vision, that's an excellent starting point.
As well as residential projects, we're enthusiastic about collaborating with independent businesses and community organisations aiming to enhance their retail spaces, work environments, workshops, yoga studios, and other facilities.
Generally, our projects involve budgets exceeding £125,000 for comprehensive services from start to finish. For projects below this threshold, we primarily provide initial concept design and planning application services, offering specific fee packages. We prioritise transparent cost assessments to prevent any unexpected financial surprises. This approach benefits both parties, nurturing a positive and open working relationship.
-
Because all projects are different, we usually begin with a site visit before we can provide an exact cost for our services. Typically, our fees range from 7% to 15% of construction costs, but this can vary based on project size, complexity, and our level of involvement. We offer flexible fee structures, including fixed, time-charge, or percentage fees, tailored to maximize value for your unique project.
What we can assure you is that investing in good design and project management pays off significantly. It saves time, money, and stress by ensuring a smooth construction process, reducing costly changes and risks. Plus, the benefits of good design are enduring, enhancing your daily life for years to come.
-
Until we have more project details, we can't provide a precise estimate. However, we can share past project examples and ballpark figures to set expectations.
Open communication about your budget is crucial. Once we understand your aspirations and financial parameters, we can determine what is feasible. This involves considering various costs, such as planning and building fees, structural engineering, potential party-wall surveyors, construction expenses, and even furnishings and landscaping. These elements collectively contribute to a functional and comfortable living space. While you may not need to address them immediately, they play a vital role in a project’s success.
-
We approach each project with an open mind, adapting to your unique needs and site conditions.
Understanding your vision, site characteristics, and context is paramount. Our preference leans towards timeless, functional, and aesthetically pleasing designs that maximise natural light and air, creating spaces that evoke a sense of well-being and a connection to their location.
-
We cover the whole of the southwest from our studio’s in Bath and Dorset. However, we also keep our horizon’s wide and for the right project and we will work almost anywhere.
-
Project timelines vary due to a number of factors including complexity, budgets and planning constraints. Whilst smaller extensions can take about 12 months for design and construction, a new house could extend to two years with factors such as planning hurdles and the availability of good contractors. In appointing an architect, you are ensuring quality and thoroughness for your project which requires adequate time. Early in the project we will establish an initial timeline and continuously monitor and update it as we go through the process. Central to our projects is the active involvement from our clients and we will engage you in discussions, seeking your input to make joint decisions as we progress through the project.
-
We have good relationships with a number of other professionals including structural engineers, landscape designers and contractors. However, we are always open to working with new people and obtain multiple quotes on behalf of clients to ensure good value.
Info
FAQs
Micro-houses & Holiday Cabins
Passivhaus Design
Project Management
Client Design Advisor
Services
Full Architectural Services
Feasibility Studies
Interior Design
Furniture Selection
CNC Fabrication
Locations
Bath Studio
Trinity Church
Chapel Row
Bath
BA1 2HN
Dorset Studio
Patch
Bobby’s
The Square
Bournemouth
BH2 5LP
Contact
carly@reframestudio.co.uk
Contact
scott@reframestudio.co.uk
Architecture &
Spatial Design Services
Company No. 11652386


